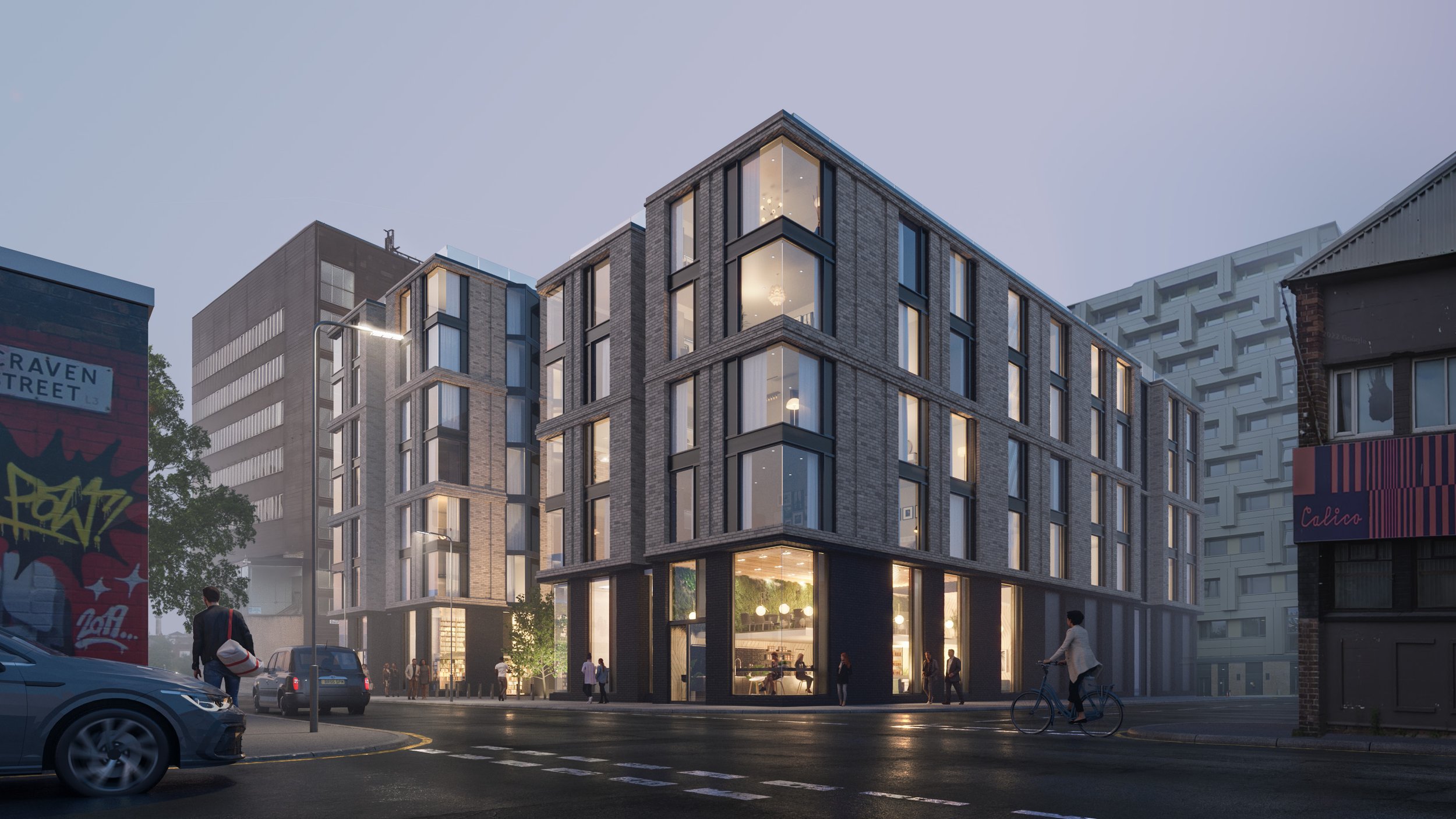Kempston Street, Liverpool City Centre
A residential-led, mixed use scheme with a double height ground/mezz offer containing coffee shops, gyms, resident lounges, artist workshops and retail units, plus 70 residential dwellings of various sizes above. The split blocks, repetition and simplicity makes it viable and deliverable for the developer. A central green corridor connects it with the student development behind. Oriel style windows give the proposal an interesting appearance whilst protecting resident amenity. Opaque, reflective glazing details to the window designs add visual interest to the elevations, adding to the layering of the brick banding and recesses positioned at strategic points of the building’s elevations. Both lift and stair cores climb to the roof of the building giving resident access to the roof top gardens, which can also be utilised for events conducted by commercial tenants.





